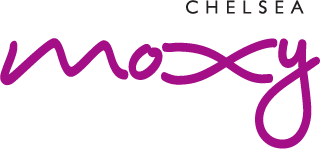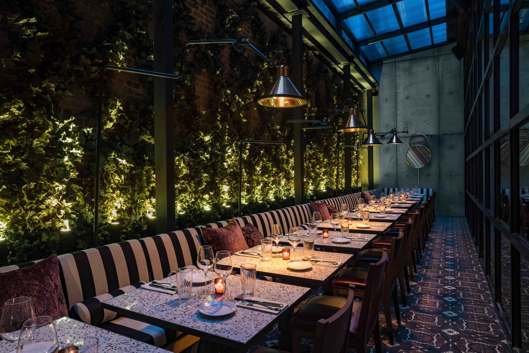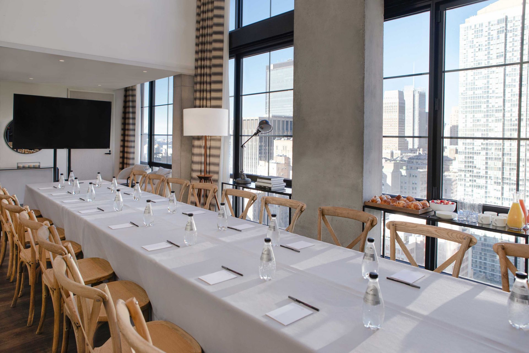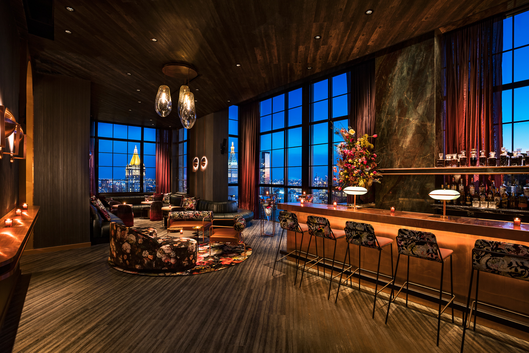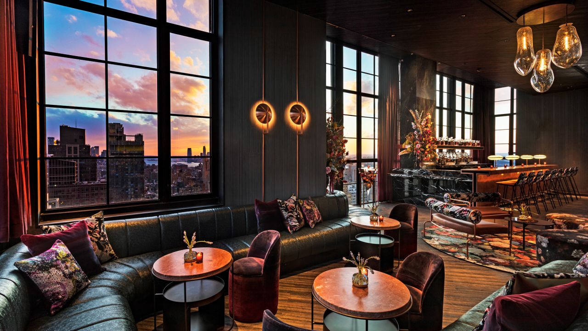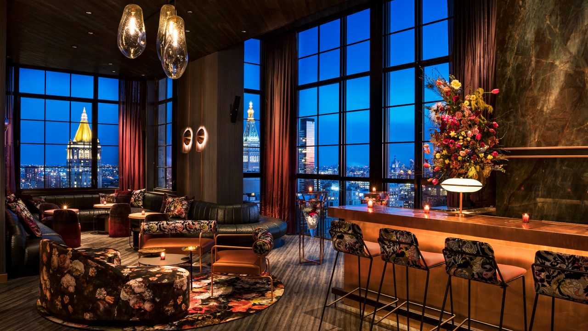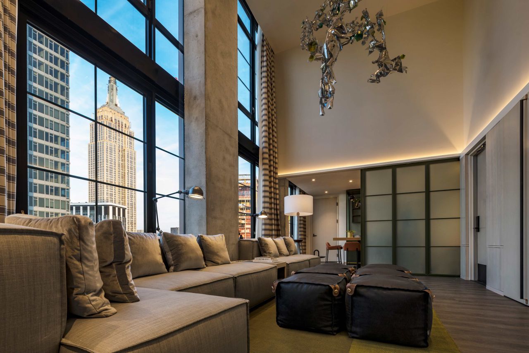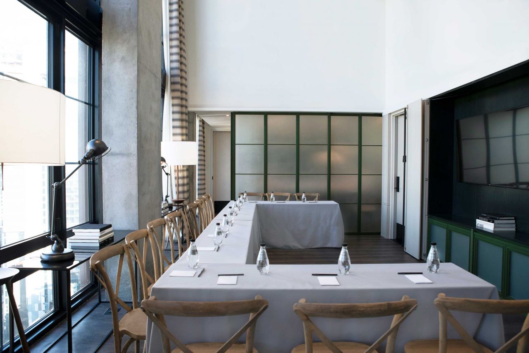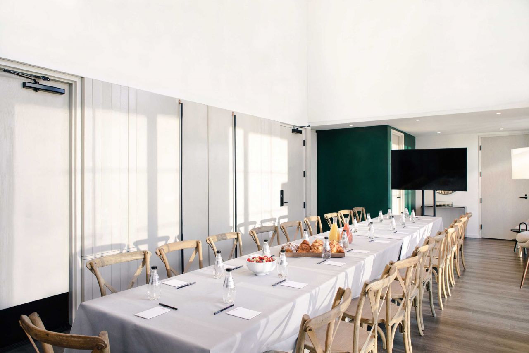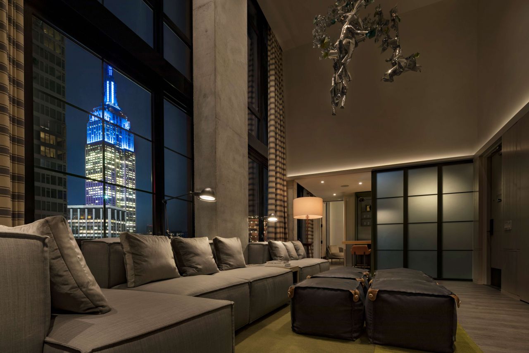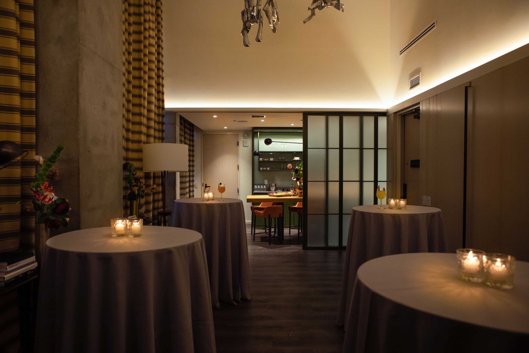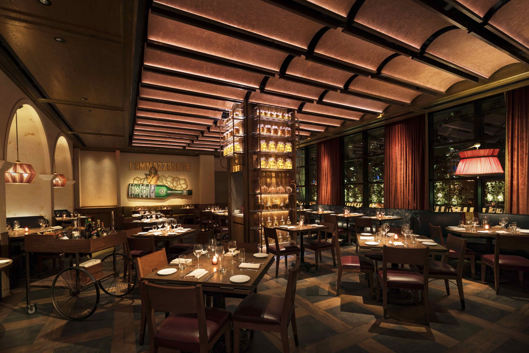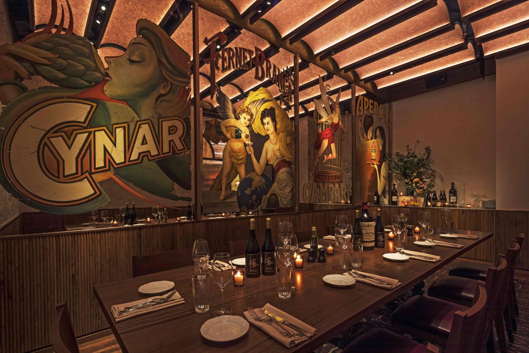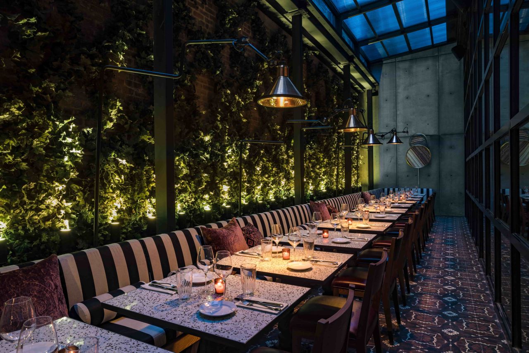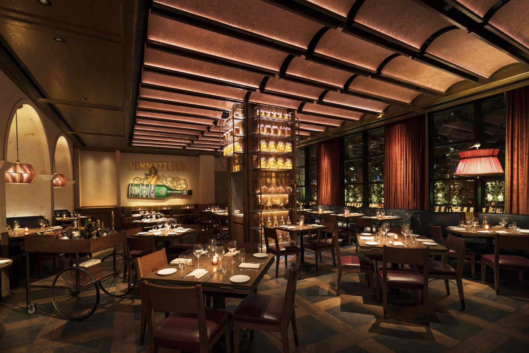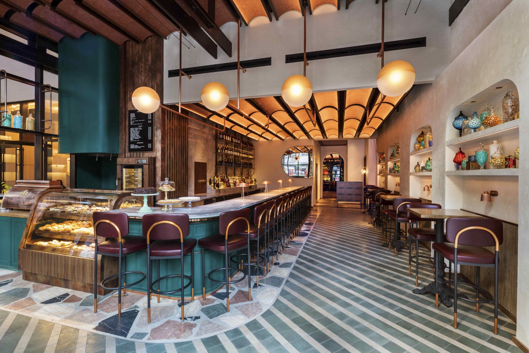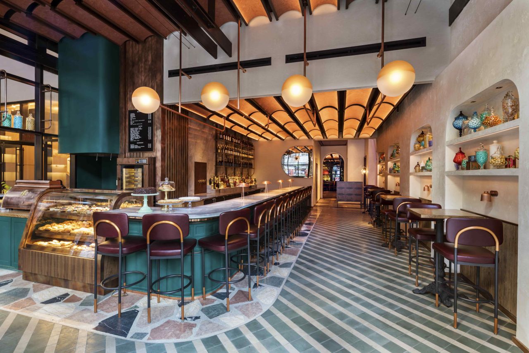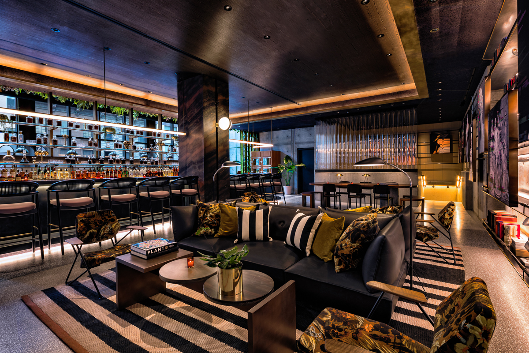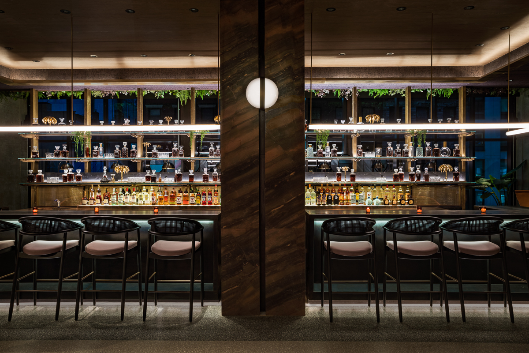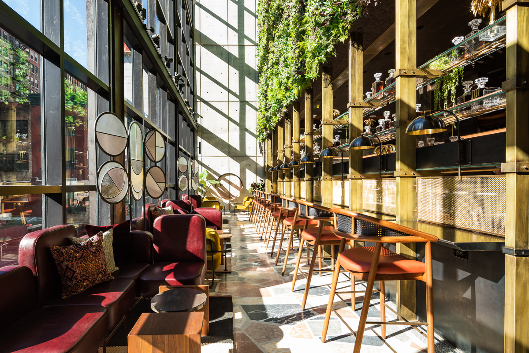Meetings + Events
Plan an Event
MEET, EAT, REPEAT
Moxy Chelsea is the ideal venue for your New York City get-together, with over 10,000 sq. ft. of flexible space for any type of special event. From early morning meetings to late night parties, let TAO Group serve up a personalized catering experience. Our special events team will help you create an experience of a lifetime.
Our multipurpose event spaces and meeting studios range in style and size and are infinitely flexible, from dynamic meeting studios, to the lushly planted, sun-drenched Conservatory, to the unreal double-height MONDO Suite with custom furniture by Yabu Pushelberg. Topping it all off is the glass-encased rooftop lounge with heart-stopping views of New York City’s skyline.
Email Us or call us at (212) 268-1488
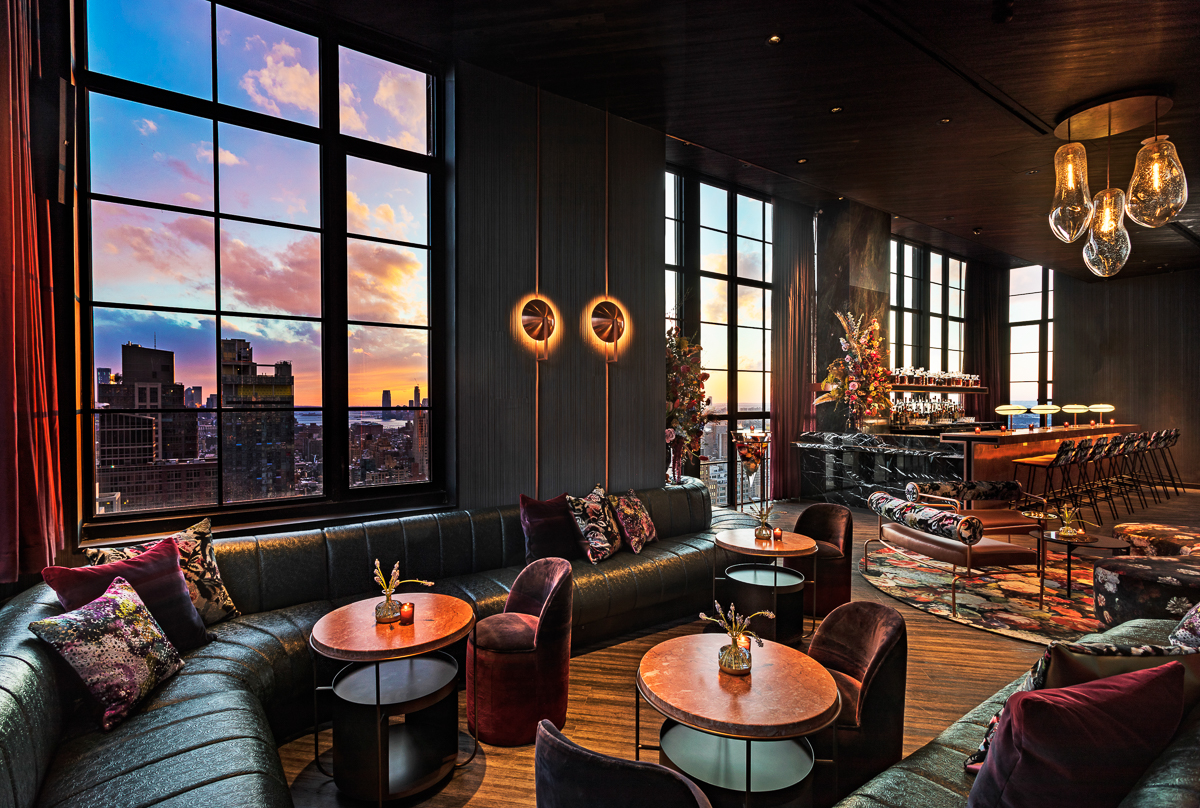
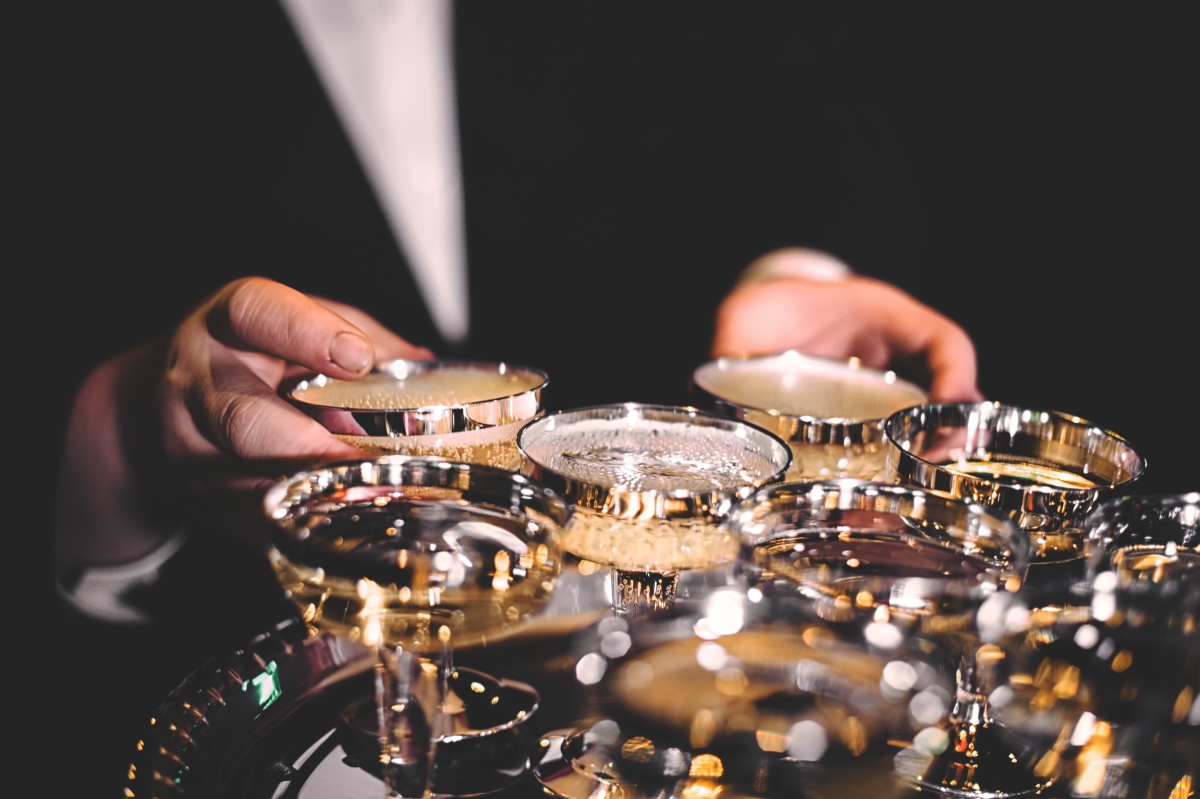
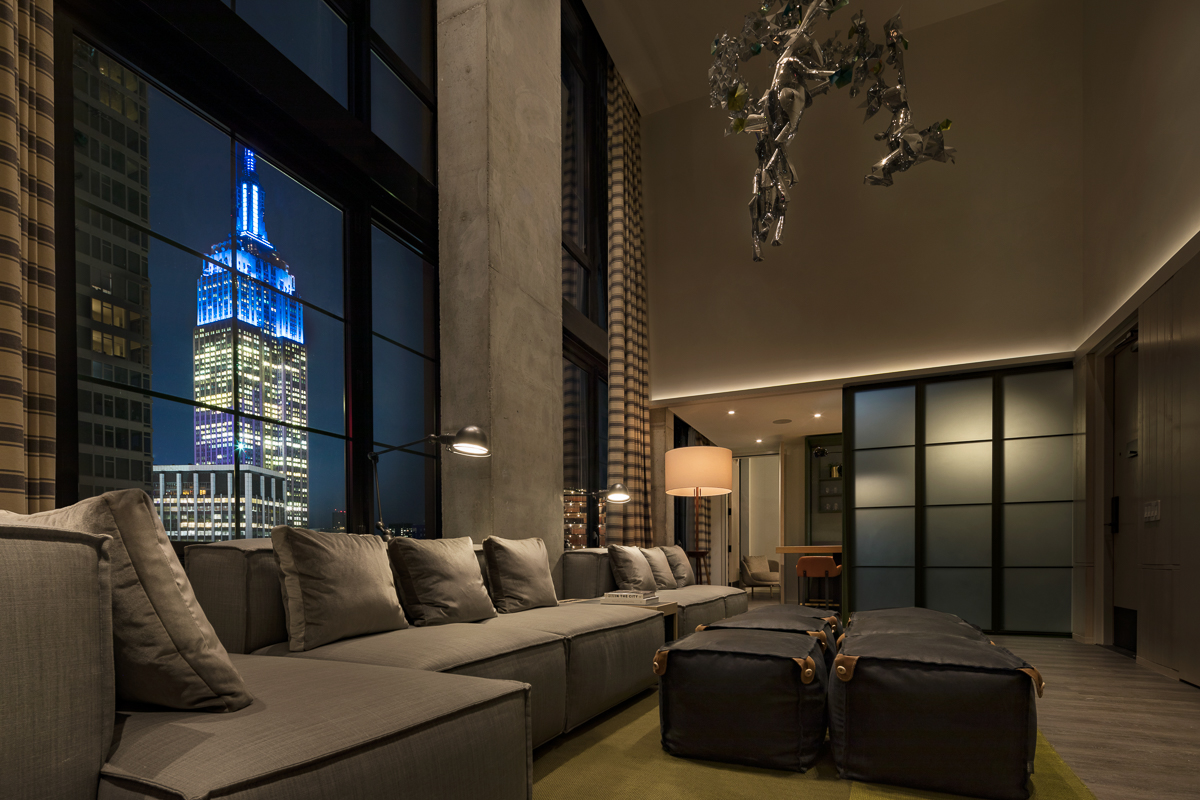
SPECIAL EVENTS
Our collection of adaptable indoor/outdoor spaces guarantee an unforgettable wedding, birthday party, proposal, or other special occasion.
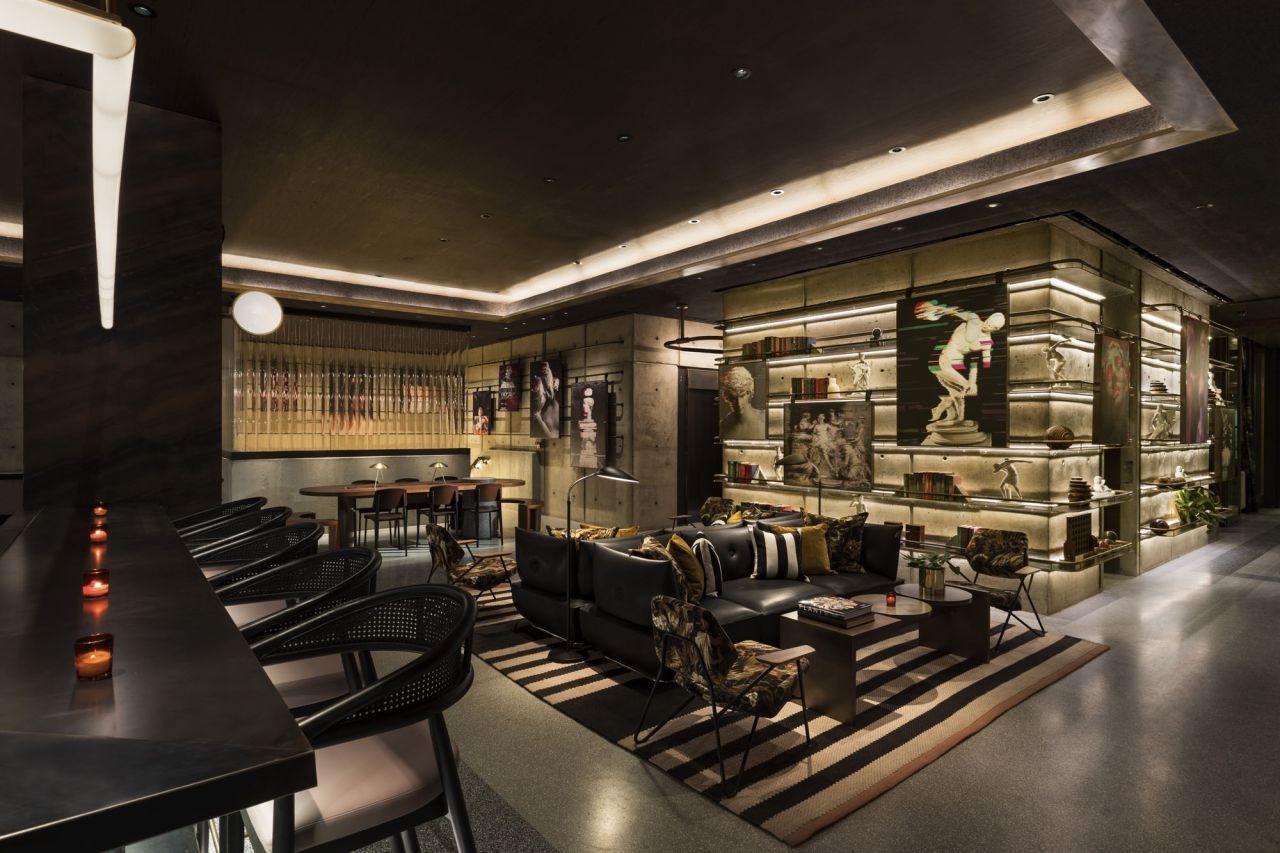
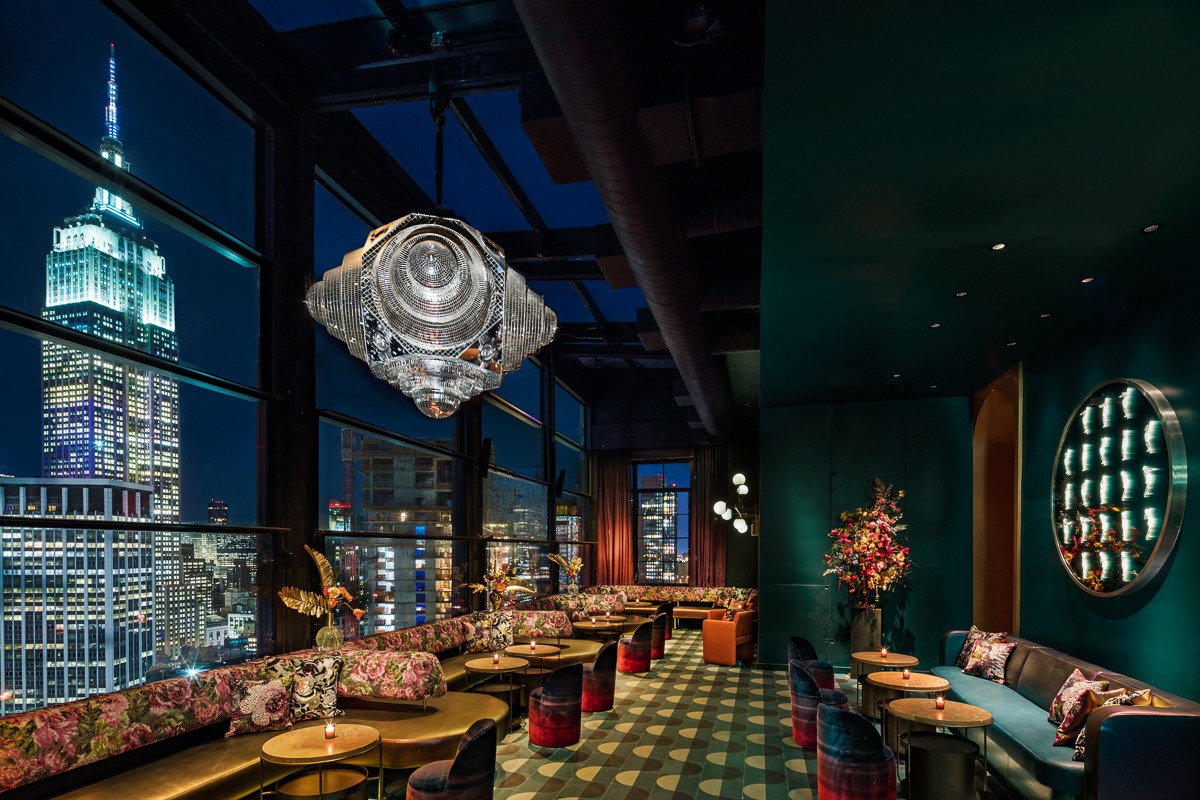
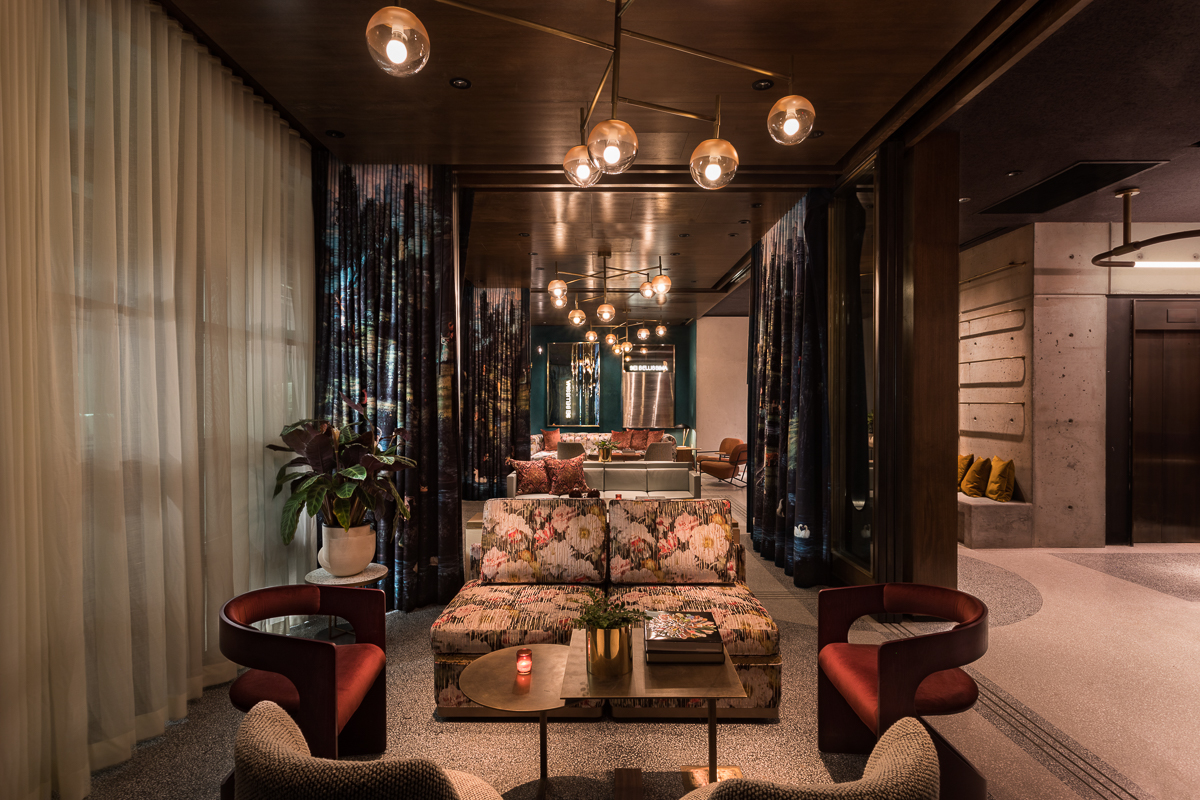
SOCIAL GATHERINGS
Dynamic and convenient, Chelsea is the ideal location for drinking a toast, breaking bread, or just getting together with friends. Host a private dinner at Feroce Ristorante, throw a pizza-and-bocce party in The Backyard, or boogie under the stars in the rooftop lounge.
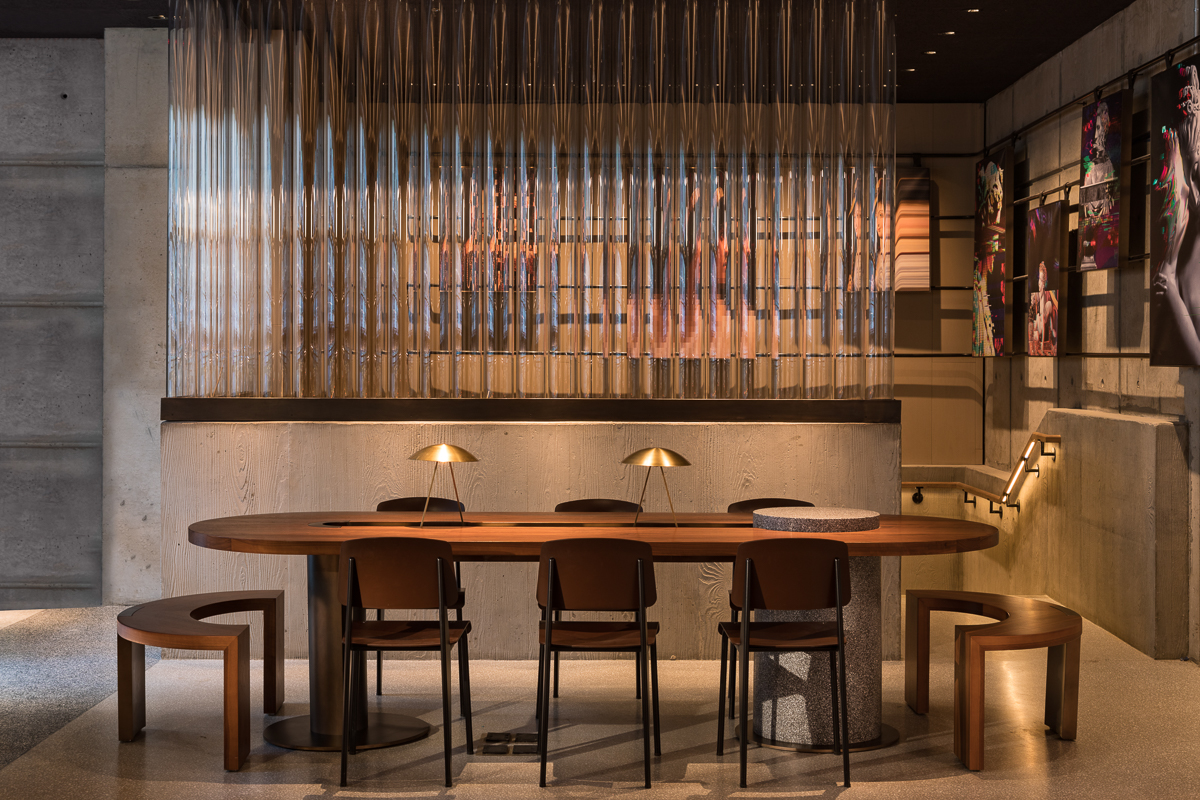
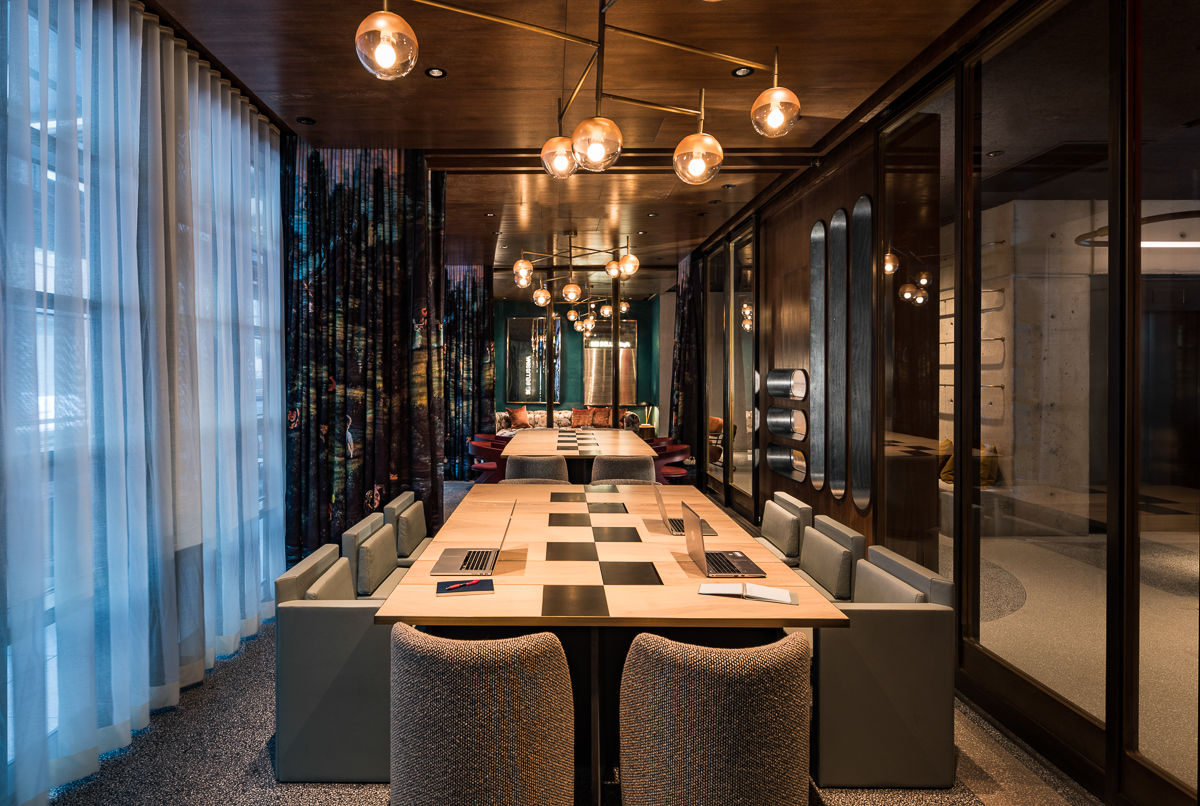
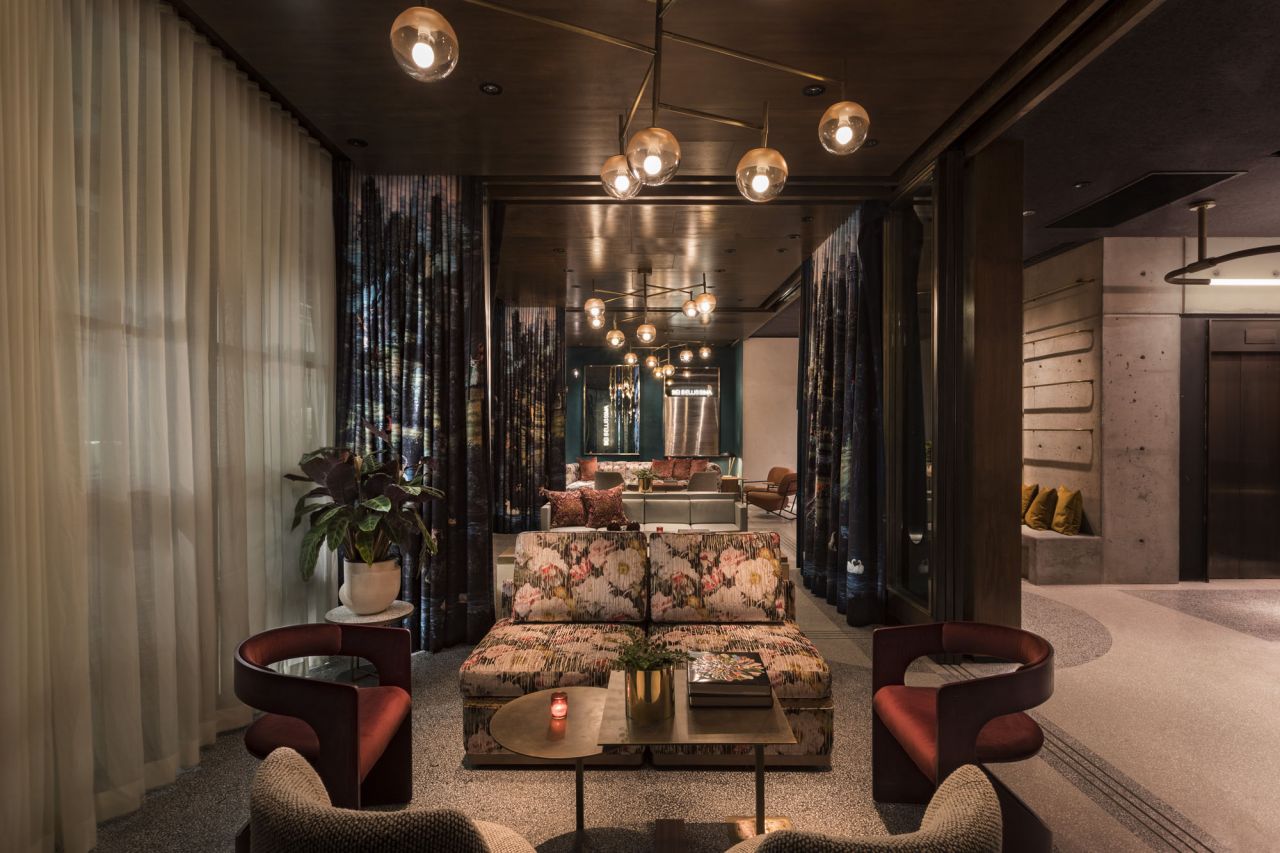
CORPORATE EVENTS
Inspiring the team, showcasing your new product, or just having a meeting of the minds? In addition to our traditional events venues, Moxy Chelsea offers two flexible meeting studios that transform from workplace to social space. Add our furiously fast and free Wi-Fi and tech-forward AV capabilities to present, produce, and power through every item on your to-do list.
SMART SPACES FOR EVERY GROUP
From transformative meeting spaces, to a plethora of restaurants and lounges, to our unreal MONDO suite, Moxy Chelsea is the destination for your next event. Check it out:
